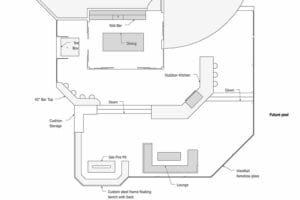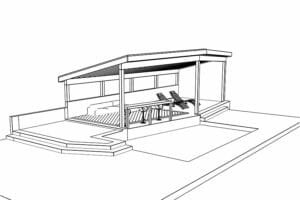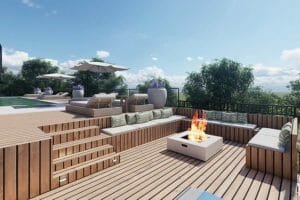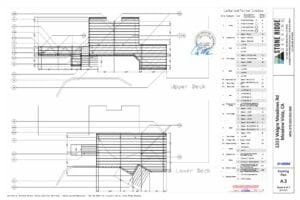Design Criteria
This form is designed to help us get to know how you intend to use your deck as well as inspire you with new ideas. Take your time, your progress will saved if you leave the page. The more details we have the smoother your design process will go. If you need inspiration at any time just click the “Show / hide inspiration” option to view examples. After submitted we will reach out to schedule a site visit so we can go over the details in person.
Please note:
For a more budget friendly option please look into direct replacements or pre-designed decks. If you need help at any time feel free to give us a call at
(530) New-Deck
traffic
The first thing to consider is traffic flow. What are the essential paths of travel through, around and under the deck. Will adding or removing a door or window in your home improve the space? Do we need to get to the ground, around side of the house or to an another area? Getting this right will greatly improve the functionality of your yard. Feel free to leave some notes below.
Features
Next step is to consider what features you want to incorporate. This will help determine the size of your deck
Afer checking “Yes” to a feature more options will appear
Bar top *
Would you like your dining to feature a bar top?
Shade Cover *
Would you like your dining to feature a shade cover?
Roof Cover (waterproof) *
Would you like your dining to feature a roof cover?
Extended Roof *
multiple selection allowed
Free standing roof *
multiple selection allowed
Louvered structure roof *
multiple selection allowed
Built in benches *
Would you like your lounge to feature built in benches?
Bar top *
Would you like your lounge to feature a bar top?
Planter box *
Would you like your lounge to feature a planter box?
Privacy Wall *
Would you like your lounge to feature a privacy wall?
Shade Cover *
Would you like your lounge to feature a shade cover?
Roof Cover (waterproof)*
Would you like your lounge to feature a roof cover?
Extended Roof *
multiple selection allowed
Free standing roof *
multiple selection allowed
Louvered structure roof *
multiple selection allowed
Sink *
Would you like your kitchen to feature a sink?
Fridge *
Would you like your kitchen to feature a fridge?
Bar top *
Would you like your kitchen to feature a bar top?
Storage *
Would you like your kitchen to feature a storage?
Wine Fridge *
Would you like your kitchen to feature a wine fridge?
Pizza Oven *
Would you like your kitchen to feature a pizza oven?
Planter box *
Would you like your kitchen to feature a planter box?
Privacy Wall *
Would you like your kitchen to feature a privacy wall?
Pass through window *
Would you like your kitchen to feature a pass through window?
Shade Cover *
Would you like your kitchen to feature a shade cover?
Roof Cover (waterproof) *
Would you like your kitchen to feature a roof cover?
Extended Roof *
Multiple selection allowed
Free standing roof *
Multiple selection allowed
Louvered structured roof *
Multiple selection allowed
Bar top *
Would you like your hot tub to feature a bar top?
Planter box *
Would you like your hot tub to feature a planter box?
Privacy Wall *
Would you like your hot tub to feature a privacy wall?
Shade Cover *
Would you like your hot tub to feature a shade cover?
Roof Cover (waterproof) *
Would you like your hot tub to feature a roof cover?
Extended Roof *
multiple selection allowed
Free standing roof *
multiple selection allowed
Louvered structure roof *
multiple selection allowed
Select Frame, Decking and Railing
In stock products
Cut cost by choosing from our in stock products
Frame Type
Trex Composite Decking
Or TimberTech PVC Decking
fortress Steel railing
Special order products
Budget & Design
Select your target budget and preferred design services
Construction budget
You may select one
Design services
select all that you would like to be included into your design-build budget – this can be finalized upon your design contract

Concept Drawing * (includes revision)
Includes plan view with dimensions and elevation drawings

Basic 3d Rendering*
Perspective drawings with simple textures

Detailed 3d Rendering with video*
Realistic photo quality rendering of entire project

24×36 Structural Drawings* (Required for permit)
Includes site plan, elevations, foundation plan, framing plan with lumber dimensions, decking and rail plan, all applicable details notes and hardware connections
Notes
If you have any other comments or additional notes you do not feel were addressed please let us know below
Customer Information
* Required field
** Contact information is only used to follow up on design consultations. We never sell your information and only keep it if you turn into one of our amazing clients!